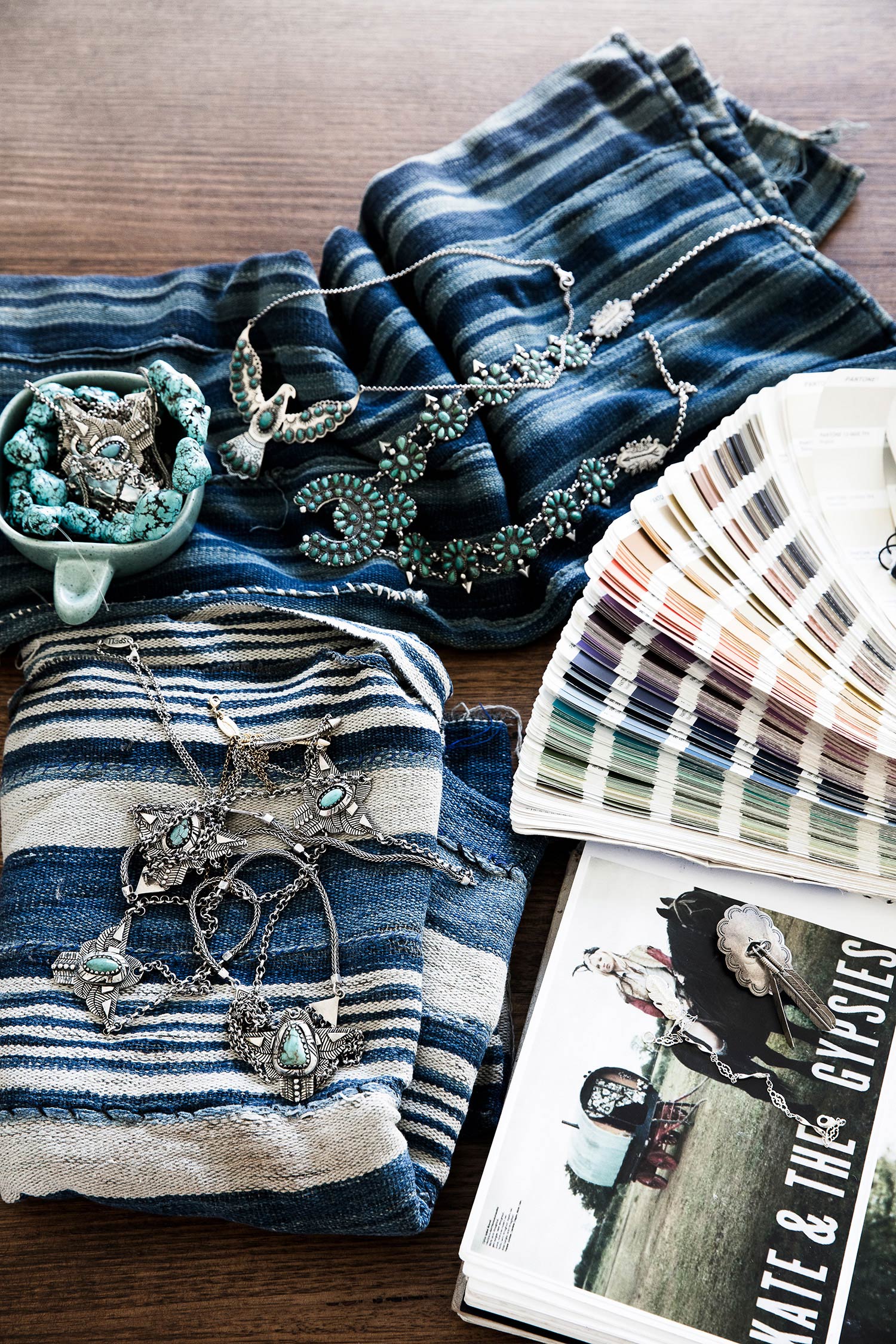









Lead Design, Interiors & project management Mel Gubbin
Interior styling & lead assistant Lucy Ewing
Design & Build Ziegler Build
As seen in Real Living Nov 2017
Photography Maree Holmer
Styling Sarah Ellison
Our HQ is tucked away in a little slice of paradise half way up the east coast of Australia, in Byron Bay. It’s here in this old timber crafting factory, just a few hundred meters away from a glistening turquoise sea, that we’re lucky enough to work with our team of 45 men and women who’s creativity and passion inspire us each and every day.
We are so excited to unveil the first few glimpses of our space with you. Everyday as we step through the doors into our incredible office, buzzing with activity, we feel a rush of happiness, relief and yeah!! to be able to create from here. It wasn’t always like this though, Spell is almost 10 years old and for the first almost 9 years we worked out of the garage where we started the label!
For the first 3 or 4 years we all worked out of this tiny office (one half was a garage and the other an old fibro shack with big double barn doors that opened onto a concrete courtyard). Many customers may remember us shooting our studio shots in front of those doors for many years!
I remember first moving into that space, it was when Isabella was pregnant and I was overwhelmed because the WHOLE office was purple! I just walked in with 2 tins of white paint and dumped it on the ground and started rolling! Once the walls were white and all that purple was gone, we stuck mood boards to the walls, set up some flat pack desks, and decorated our space with trinkets and treasures we’d both collected over the years. It was perfectly imperfect, but as our team grew and we had the warehouse, design, customer service and all other elements of our business in the same space – as quickly as we’d settled in, we’d outgrown it!
At the time, in mid 2014, the perfect place to house our growing team didn’t present itself, so we made the difficult decision to temporarily split the team into two different locations. For the next two years our design team stayed in that little garage with leaks in the roof, and a tap that sometimes burst, and mice and ants all over the place… I know ~ right??! Our HQ was just up the road – a simple space that was eventually filled to the brim with desks, and the only place that had any privacy for our boardroom was a tiny balcony that could only fit 3 people at a time (though it was better than the option for our design team, where if you wanted to talk in private you had to sit out on the kerb). For over a year I didn’t have a desk to work from, and would either share with someone else or perch on the couch!
It all sounds thoroughly unglamorous but it was humble and rough and part of our story – which I’ll always love! And I think our team built a resilience in those years that was invaluable for the culture at Spell. I think having to make do with what we had (which often wasn’t much… too many desks held up by gaffa tape!!) made our team tighter and our values stronger.
We were searching for the perfect space for Spell to call home. When we discovered the tenants in the old timber factory across the road were moving out we jumped at the opportunity. Isabella and I had walked around the industrial estate years earlier and found that very same space and asked if he planned to move – he gasped ‘NO WAY!’ ~ but we never gave up hope that this old factory with the most incredible original reclaimed wooden beams would one day be ours… it just goes to say ~ ask for what you want and (one day) it will come to you!
We set out to create a space that nurtures creativity, encourages community, and is a source of daily inspiration for the team. We designed areas of the office where our team can gather and share ideas, carved out a wellness room that doubles as a kids play area, and designed custom desks that create a space for the team to drop into their work, and personalise their surroundings.
Natural light and high ceilings were non-negotiables, and the sun streams in through our floor to ceiling windows throughout the day. The building had pre existing industrial beams that we contrasted with soft Mediterranean inspired archways, furniture handcrafted by local artisans, exotic textiles, and treasures collected on our travels around the world.
Those same ways of decorating from the early days are still so present in our new space, just reflected in a much more mature and refined way way (we are almost 10 years older and wiser after all!)
Elizabeth xx
A big thanks to the below businesses that helped bring our vision to life…
Custom Desks Salt & Steel
Textiles Blush & Ochre, and Tigmi Trading
Cane Furniture Byron Bay Hanging Chairs
Pendant lights Cranmorehome
Vintage furniture Bisque
